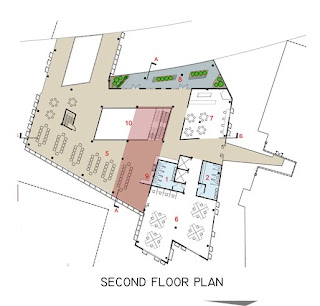The area I have selected to refine focuses on the atrium/vertical area of transport and studio space, which is the corespace within my building. This section consists of concrete waffle slabs (approx 350mm thick) with reinforced concrete columns of approx 350 x 350 wide. The selected area also consists of a section of the facade that faces south which is very important to the function of the building (ie. allowing as much diffuse light as possible)
The comparision between the aspects of light in the atrium and studio space is very interesting. Within the studio space the main aim is to allow as much diffuse light as possible, whereas the atrium space focuses on reflecting light entering from the north. By reflecting light in the atrium allows the occupants to experience the shift in lighting which will give a sense on time and location. The two images below aims at achieving this objective. The image on the left is taken at noon during summer and the right is during winter.
You can see from the images that the lighting quality in the atrium is different to the studio space which is to the right of the images. In the atrium a screen is used on the northern side (top left of the image) which reflects light within the space.
Another element to focus on for this project is materiality within the space. As my deakin design institute is the SCHOOL OF INDUSTRIAL DESIGN it would be most appropriate to use materials to reflect to reflect the function and purpose of the space. To allow as much light from the south means a curtain walling system can be used and within the space metal sheeting will be used which illustrates a man made material. The image below aims at illustrating the lighting and material properties of the space.




No comments:
Post a Comment