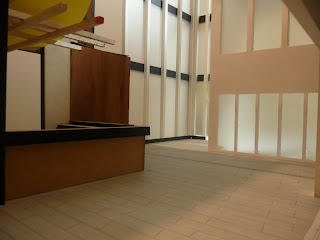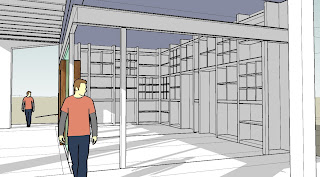Hi everyone! Well firstly I'd like to take this opportunity to congratulate everyone on a fantastic collection of works throughout the semester. I know from speaking to you all throughout the semester that you have all found the assignments challenging, frustrating but somewhat exciting and enjoyable like I did. It was a blessing in disguise for all of us to have a small (I'll use Richard's word "Cohort") because we were all able to generate great discussion and easily learn together. On reflection I feel that because of this I was able to learn a lot more and be a lot more productive during class time.
As I mentioned last Tuesday, personally I found this design class to be one of my favourites. During the semester I was introduced to a few interesting architecture books that I must now have in my every expanding collection, one of which I used to help me to generate a concept!! I learned the importance of diplomatic relations and conflict solving whilst working groups and was more vocal in class discussions and reviews.
I tried to teach myself photoshop during the interval and refine presentations and I will continue over the summer break to get better at it for 5th year. 3d modelling will also be an area that i will be focusing on over summer because i feel that is crucial to my success next year. At the moment I feel that I have all these great ideas in my head on sketch paper but can't project them out to the audience properly because of my lack of modelling skills also it gives me great incentive to learn.
On Richard. Well at first when I heard he was going to be the lecturer, I was a bit concerned because I had heard reports from other students that he was a hard-arse, but that was far from the truth. Under Richard, I was able to be a little bit more creative because he forced me to think a lot more about my design - the construction - the design as a whole which is extremely important.
On my fellow students. Well it was very enjoyable doing the class with all of you, there were no troubles or egos and everyone seemed to want to share their ideas and designs with each other which I think could be attributed to the small number of us.
Overall, the really enjoyed this semester and feel good that I was part of the final architecture 4B class for the now defunct bachelor of Architecture coarse. Good Luck to all for 5th year and to those that are doing the one year Master of Architecture programme - see you next year.






































 Summery: This unit been a good fun to do, it requires a lot of work but in the end I have learn a lot and I am satisfy with my development and how everything turn out. Some points of the unit were confusing, i.e. when our group did not really knew what we were going to present to the master plan presentation, but it worked out.
Summery: This unit been a good fun to do, it requires a lot of work but in the end I have learn a lot and I am satisfy with my development and how everything turn out. Some points of the unit were confusing, i.e. when our group did not really knew what we were going to present to the master plan presentation, but it worked out.













