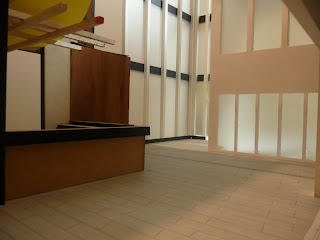During my trip to the state's north this week, I had time to reflect upon the direction in which I want to take the design on my lamp/s. I have come up with an approximation of the design I want to use for the final product of lamp1. It shall consist of a repetition of one shape of fin, which I hope can be stretched using CAD to produce the varying shapes as seen below. At present, my idea for lamp2 is to make the inverse of the shape below, in that I would use the 'squares' cut out from lamp1 and suspend them to create the same shape, without the 'skeletal' structure of lamp1. Ideally it would be done with wires, but then I don't know whether that would breach the brief in that MDF may not be the primary material used. Whether or not this is attainable is a bit unclear at this stage, due to the immense complexity of making it.

It is quite unclear how well this design reflects my design intentions of DDI and Refine, so I can only go by how I feel about it, which is to say that I feel it does. Presently the only limitations placed upon this project are my CAD skills and the fact I don't confidently know how to make such a complex shape, so I shall make a serious attempt at creating it in the very near future and judge whether I can proceed with this design.
From here I shall create a single fin panel that I am most happy with, and one that can be stretched etc to create something in the order of the above design, as well as determine how the base of the lamp shall work, as well as how to incorporate the light into it.
 My friend and I did the electrical wiring, originally it was to consist of a series of LEDs on varying lengths of wire and that would be sufficient to light it, however, when we started doing this, we found that even our bright LEDs were not bright enough to be useful. We then experimented with different bulbs available to us, and we found that small halogen bulbs were most useful. We headed off to Bunnings to pick up some bulbs of varying wattage and a transformer. We had no problems wiring it up, and it was appropriately bright.
My friend and I did the electrical wiring, originally it was to consist of a series of LEDs on varying lengths of wire and that would be sufficient to light it, however, when we started doing this, we found that even our bright LEDs were not bright enough to be useful. We then experimented with different bulbs available to us, and we found that small halogen bulbs were most useful. We headed off to Bunnings to pick up some bulbs of varying wattage and a transformer. We had no problems wiring it up, and it was appropriately bright.  I took it all home to work on backing the panels with the rice paper, which went very smoothly, the spray adhesive worked particularly well, and I simply cut around the edges with a scalpel. Assembly was effortless and I was so pleased that it looked better than I'd imagined it. Fortunately there wasn't a whole lot of difference between the effect of the 20W and the 50W bulbs as the 50W bulb had a tendency to heat the lamp a fair amount, though definitely not dangerously so.
I took it all home to work on backing the panels with the rice paper, which went very smoothly, the spray adhesive worked particularly well, and I simply cut around the edges with a scalpel. Assembly was effortless and I was so pleased that it looked better than I'd imagined it. Fortunately there wasn't a whole lot of difference between the effect of the 20W and the 50W bulbs as the 50W bulb had a tendency to heat the lamp a fair amount, though definitely not dangerously so.



 Now that this lamp is complete I plan to attempt to create its negative as originally planned...
Now that this lamp is complete I plan to attempt to create its negative as originally planned...

 I then drew lines to those co-ordinates in CAD from an origin so that I could firstly create an initial curve for the holes to follow, then I created boxes forming rough markers for the holes, then created arcs for the rounded corners of each of the 48 holes, then joined them up with uniquely curved lines.
I then drew lines to those co-ordinates in CAD from an origin so that I could firstly create an initial curve for the holes to follow, then I created boxes forming rough markers for the holes, then created arcs for the rounded corners of each of the 48 holes, then joined them up with uniquely curved lines.





















